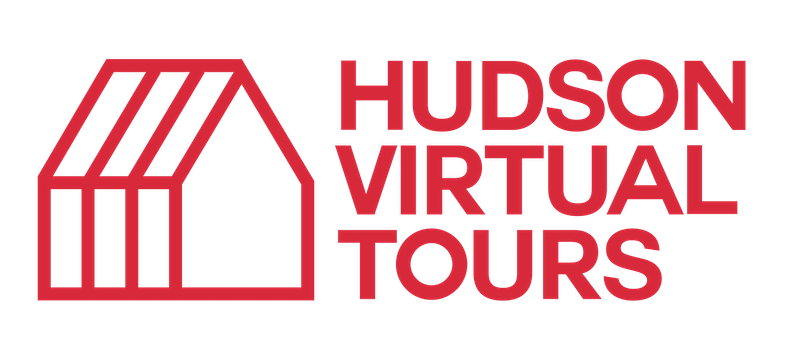Inside Albany's Oldest Building
At Hudson Virtual Tous we are passionate about preserving the historic architecture of New York’s Hudson Valley and Capital Region. A mission of ours is to raise excitement for spaces that might be endangered or are otherwise inaccessible to the public. It’s a true honor to collaborate on the historic preservation of the oldest surviving building in Albany, NY, the Van Ostrande-Radliff House at 48 Hudson Ave.
Explore this 3D Tour, carefully annotated by Cara Macri, director of preservation services at the Historic Albany Foundation. This is a powerful example of how 3D mapping can benefit heritage tourism, education and historic preservation. We congratulate Historic Albany on beginning to stabilize and rebuild portions this rare structure so that it not only stands the test of time, but can be put back to use in our community for people to enjoy and learn from.
“The point of all this is to see this neighborhood, and this street and a particular house, as a fragment of the entire span of American history...”
Fort Orange Map w House.jpg
In 1728, Albany alderman, Johannes Van Ostrande built a little house at the southern edge of Albany, outside the stockade on what is now Hudson Avenue. At the time, it was the beginning of Albany’s expansion southward, another house built in the Dutch style with a steeply pitched roof facing the street, or then, the stockade. It’s front wall canted to match the angle of the pikes surrounding the “newly” English city.
h-bent horizontals.jpg
Today, the Van Ostrande-Radliff House, named for its first two owners, remains one of two Dutch buildings left in the originally Dutch settled city and the oldest. It’s importance stretches far beyond the borders of Albany, however. Urban style buildings with the short side facing the street were only built in Manhattan, Schenectady, and Albany. With only a handful still in existence, the Van Ostrande-Radliff House is one of the most tangible links to urban Dutch settlement in the New World.
jambless fireplace framing.jpg
As you enter the house, you see the characteristic large timber frame H-bents with their smooth finish, declaring its initial Dutch-ness. A peek to your right shows a staircase leading up, but a closer look reveals the framing for a rare side jambless fireplace that was used for a very short time in the United States. The front facing gable roof is still present and visible from the second and third floors of the large addition in the middle. Looking up, you can still see the cut off collar ties sticking out at an odd angle, hinting at how steeply pitched the roof originally was.
The building at 48 Hudson Avenue wasn’t always a house though. It was the location of a number of retail operations and even a bit of the leatherworking industry throughout it’s nearly three hundred years in Albany. Little clues from the different businesses are left throughout. Phone numbers from the 1940s-60s are written on a post where employees from Saul’s Restaurant Supply scrawled them. A trough sits against the basement wall with some wooden handled tools at the rear of the middle addition. Could they have been used for the leatherworking business Jared and Charles Holt ran in the mid 19th century? Did the dolly cart dry goods for George T. Stoneman’s shop?
Stoneman Higher Res - Copy.jpg
The building has many, many stories to tell and mysteries to unravel. Historic Albany is working to stabilize the building by reconstructing two new foundation walls beneath the eastern and southern walls of the original house, as well as restoring the H-bent framing. This work will lead up to the restoration of the steeply pitched roof and front facade so that at a glance, the house invites us to hear its story from the very beginning.
To start your adventure into the Van Ostrande-Radliff House’s story, visit Historic Albany Foundation’s website, www.historic-albany.org/48hudson, to see photos, listen to podcasts, read about the house’s architecture and owners, or check the dates for hard hat tours.
HAF_PartsWarehouse0_302fc8e8-5056-a36a-0be87bf5fbbabbb7.jpg
Historic Albany Foundation is a membership based not-for-profit that preserves and protects buildings that have architectural, historic or civic value, by providing technical assistance, education, and advocacy. For a full calendar of events and more information about the organization, visit www.historic-albany.org.
Cara Macri - Director of Preservation Services, Historic Albany Foundation




































