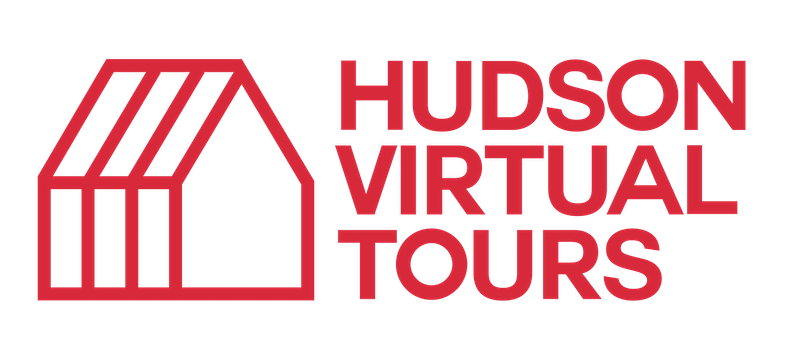The Horses Slept Upstairs
There are many carriage houses in Troy, New York. But only one still has the horse stalls on the second floor.
This privately-owned, three-story, 19th century urban horse stables is located in an alley in the heart of downtown. It has only been open to the public on rare occasions.
Today, cars enter from the alley and park in the place of carriages on the first level. Here, the horses would have been unhitched and walked up the ramp to the second level.
The lower entrance to the horse ramp was narrowed at one time but beyond that the dimensions of the ramp are original. Notice the strips of fire hose nailed to the floor of the ramp to give the horses traction as they walked up and down. The rope along the southern wall of the ramp was there for the stable hands to grasp while leading the horses. The rope on the northern wall of the ramp is missing.
SpiralStairs.jpg
On the second floor, we find three nearly pristine horse stalls, each with a placard bearing the name of the horse who slept there — Marie Correlli, Bell Moor, Jessie L. The elaborate iron posts and lattice were forged in Troy when the city was famous for its iron works.
In the rear of each stall is an iron basket that caught hay for the horses dropped down chutes from the third floor loft. Look closely for the smaller iron salt lick baskets mounted to the wall.
All of the stalls are designed to allow air to flow freely through them for the comfort and health of the animals.
In the rear, across from the third stall are the stable boy’s quarters, complete with built-in wardrobe. A tack cabinet was relocated to this room from the ground level at some point long after its resident moved out. Note the hole in the wall for the stovepipe.
The gas light fixtures and the sink were long ago disconnected. A coach seat rests against the wall.
Two stalls at the other end end of the stables are without doors. These are for grooming and saddling the horses. The iron troughs and drains on the floor carried away water and effluvium.
Mounted to the south wall is a hand-cranked oats cleaner. To the right, an elaborate iron spiral stair case leads upwards.
The third level is the loft for hay and straw, which would have been brought in through the cargo doors facing the alley, hoisted by a hook and pulley that hung from a post above the doors.
Three half-moon hatches along the north side of the house open to chutes leading directly to feeding baskets in the stalls below. Through another larger hatch, bails of straw would have been dropped down below to bed the stalls.
The small rope frame bed would have been in the stable boy’s room originally. A second tack cabinet is stored up here as well.
Over the years, many ideas have been floated for how to use this space. In the 1970s, a potential buyer considered using it again for special livery horses but that never materialized. In the late 2000s, Troy novelist Jack Casey spent many years having the iron and wood slowly restored, but with no specific end in mind. Casey sold the historic building to a new steward in 2018.
It’s uncertain if this carriage house will remain preserved forever. But we are grateful to have found it in this state, so that we can share it virtually for generations to come. — Duncan Crary
OatsCleaner-PatentShowing.jpg
BellMoor-NamePlacard.jpg
Lock-Mechanism.jpg





